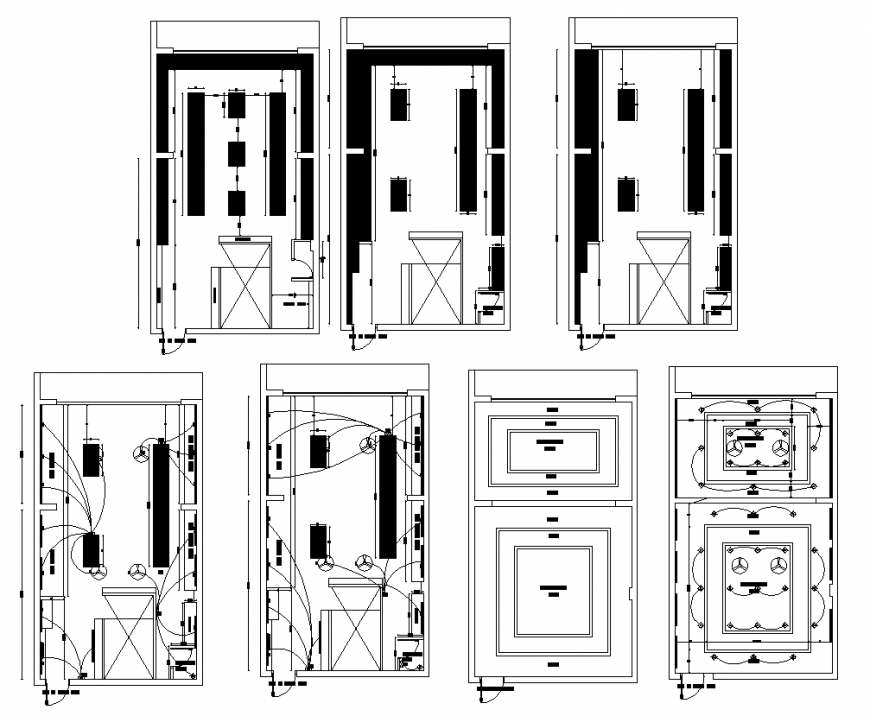Electric fitting detail elevation 2d view autocad file
Description
Electric fitting detail elevation 2d view autocad file, door detail, wire detail, wall detail, floor detail, dimension detail, valve detail, hatching detail, steel bracket detail, floor level detail, etc.
Uploaded by:
Eiz
Luna

